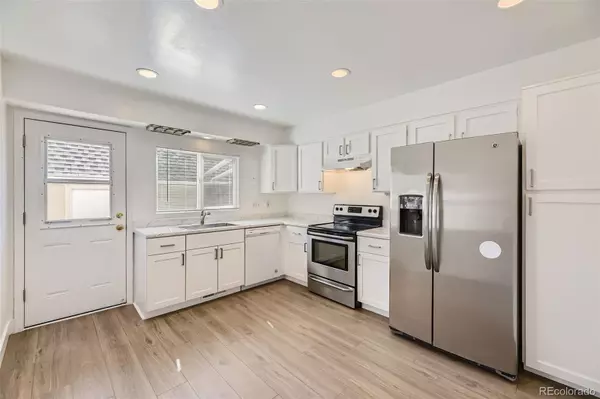
4 Beds
3 Baths
2,638 SqFt
4 Beds
3 Baths
2,638 SqFt
Key Details
Property Type Townhouse
Sub Type Townhouse
Listing Status Active
Purchase Type For Sale
Square Footage 2,638 sqft
Price per Sqft $140
Subdivision The Dam Sub 5Th Flg
MLS Listing ID 3460693
Bedrooms 4
Full Baths 1
Three Quarter Bath 2
Condo Fees $500
HOA Fees $500/mo
HOA Y/N Yes
Abv Grd Liv Area 1,693
Year Built 1974
Annual Tax Amount $1,810
Tax Year 2024
Lot Size 2,004 Sqft
Acres 0.05
Property Sub-Type Townhouse
Source recolorado
Property Description
The main level foyer is spacious and includes a fireplace with built-in seating and the living room with vaulted ceilings. The main dining area looks out onto your private patio. There is a main floor bedroom and bath, perfect if you work from home. The kitchen is bright and light with a breakfast nook. An oversized laundry room features a full-sized washer and dryer.
Up a flight of stairs, you will find a catwalk open to the downstairs living room that leads left to the primary bedroom. This bedroom is filled with light from the two windows with views of the open space below and has an attached bath and a large closet. Across the hall, you will find the third bath with a full-sized bathtub. Finally, you will find the last two additional bedrooms.
This whole home has plenty of windows and is filled with light.
Out back, just off the kitchen, you have a private patio and access to your private two-car garage. Enjoy the community pool and clubhouse!
This ideal location is a short distance from Cherry Creek, Downtown Denver, and DTC, and just minutes from Cherry Creek Reservoir. Walking distance to shops, and restaurants.
Location
State CO
County Arapahoe
Rooms
Basement Full, Interior Entry, Unfinished
Main Level Bedrooms 1
Interior
Interior Features Built-in Features, Ceiling Fan(s), High Ceilings, Open Floorplan, Pantry, Primary Suite, Solid Surface Counters, Vaulted Ceiling(s)
Heating Forced Air
Cooling Central Air
Flooring Carpet, Vinyl
Fireplaces Number 1
Fireplaces Type Living Room
Fireplace Y
Appliance Dishwasher, Disposal, Dryer, Microwave, Oven, Refrigerator, Washer
Laundry In Unit
Exterior
Exterior Feature Lighting, Private Yard, Rain Gutters
Parking Features Concrete, Lighted
Garage Spaces 2.0
Fence Partial
Utilities Available Cable Available, Electricity Connected, Internet Access (Wired), Phone Available
View City, Mountain(s)
Roof Type Composition
Total Parking Spaces 2
Garage No
Building
Lot Description Landscaped, Master Planned
Sewer Public Sewer
Water Public
Level or Stories Two
Structure Type Frame,Stucco
Schools
Elementary Schools Polton
Middle Schools Prairie
High Schools Overland
School District Cherry Creek 5
Others
Senior Community No
Ownership Individual
Acceptable Financing Cash, Conventional, FHA, VA Loan
Listing Terms Cash, Conventional, FHA, VA Loan
Special Listing Condition None

6455 S. Yosemite St., Suite 500 Greenwood Village, CO 80111 USA
GET MORE INFORMATION

REALTOR® | Lic# FA.100070082






