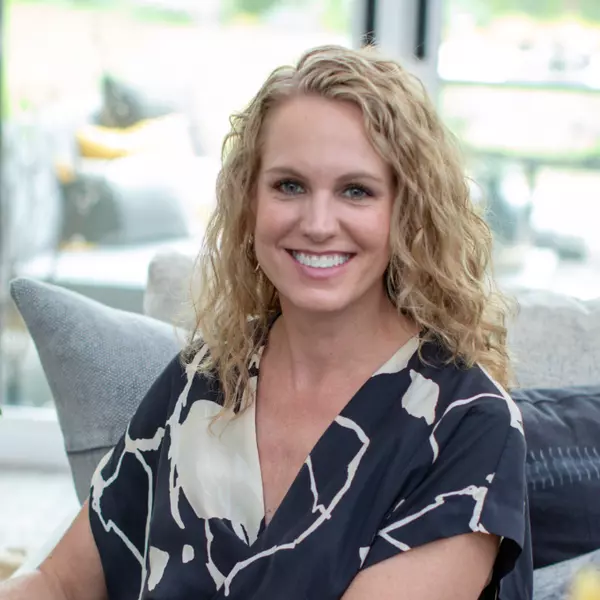
3 Beds
3 Baths
1,516 SqFt
3 Beds
3 Baths
1,516 SqFt
Open House
Sun Oct 26, 12:00pm - 2:00pm
Key Details
Property Type Townhouse
Sub Type Townhouse
Listing Status Active
Purchase Type For Sale
Square Footage 1,516 sqft
Price per Sqft $352
Subdivision Chatfield Commons
MLS Listing ID 4043347
Bedrooms 3
Full Baths 2
Half Baths 1
Condo Fees $282
HOA Fees $282/mo
HOA Y/N Yes
Abv Grd Liv Area 1,516
Year Built 2000
Annual Tax Amount $1,879
Tax Year 2024
Lot Size 1,525 Sqft
Acres 0.04
Property Sub-Type Townhouse
Source recolorado
Property Description
This MAIN-FLOOR PRIMARY suite townhome has been fully remodeled, blending modern design, thoughtful upgrades, and mountain-view living all in one. The main floor features brand-new 7.48” white oak engineered hardwood floors (?” thick), while the upstairs offers plush new carpet and a newly added large third bedroom — perfect for guests, a home office, or a growing family.
Every detail shines — fresh paint throughout, custom-fabricated matte-black metal railings, new interior doors and handles, updated outlets, a tile-accented fireplace, new toilets, all-new bathroom countertops, a new tub upstairs, and a new tiled shower in the primary bath.
The kitchen is a showpiece with modern backsplash, all-new stainless-steel appliances, new countertops, and a new sink, blending functionality with sleek style. Step out back to a freshly poured concrete patio shaded by a mature aspen tree — perfect for morning coffee, evening wine, or weekend BBQs.
Enjoy low-maintenance living with HOA-covered exterior, roof, and grounds maintenance, plus community amenities including a seasonal pool, hot tub/spa, and trail access connecting to Weaver Park and Chatfield State Park.
Move-in ready, beautifully remodeled, and nestled in one of Littleton's most desirable communities — this is Colorado living at its finest!
Location
State CO
County Jefferson
Zoning P-D
Rooms
Basement Crawl Space
Main Level Bedrooms 1
Interior
Interior Features Ceiling Fan(s), Eat-in Kitchen, Five Piece Bath, High Ceilings, Kitchen Island, Quartz Counters, Smoke Free, Vaulted Ceiling(s)
Heating Forced Air
Cooling Central Air
Flooring Carpet, Wood
Fireplaces Number 1
Fireplaces Type Living Room
Fireplace Y
Appliance Dishwasher, Microwave, Oven, Refrigerator
Exterior
Garage Spaces 1.0
Utilities Available Cable Available, Electricity Connected
View Mountain(s)
Roof Type Composition
Total Parking Spaces 1
Garage Yes
Building
Lot Description Corner Lot, Mountainous, Near Public Transit
Sewer Public Sewer
Level or Stories Two
Structure Type Frame
Schools
Elementary Schools Coronado
Middle Schools Falcon Bluffs
High Schools Chatfield
School District Jefferson County R-1
Others
Senior Community No
Ownership Agent Owner
Acceptable Financing Cash, Conventional, FHA, VA Loan
Listing Terms Cash, Conventional, FHA, VA Loan
Special Listing Condition None
Pets Allowed Cats OK, Dogs OK

6455 S. Yosemite St., Suite 500 Greenwood Village, CO 80111 USA
GET MORE INFORMATION

REALTOR® | Lic# FA.100070082






