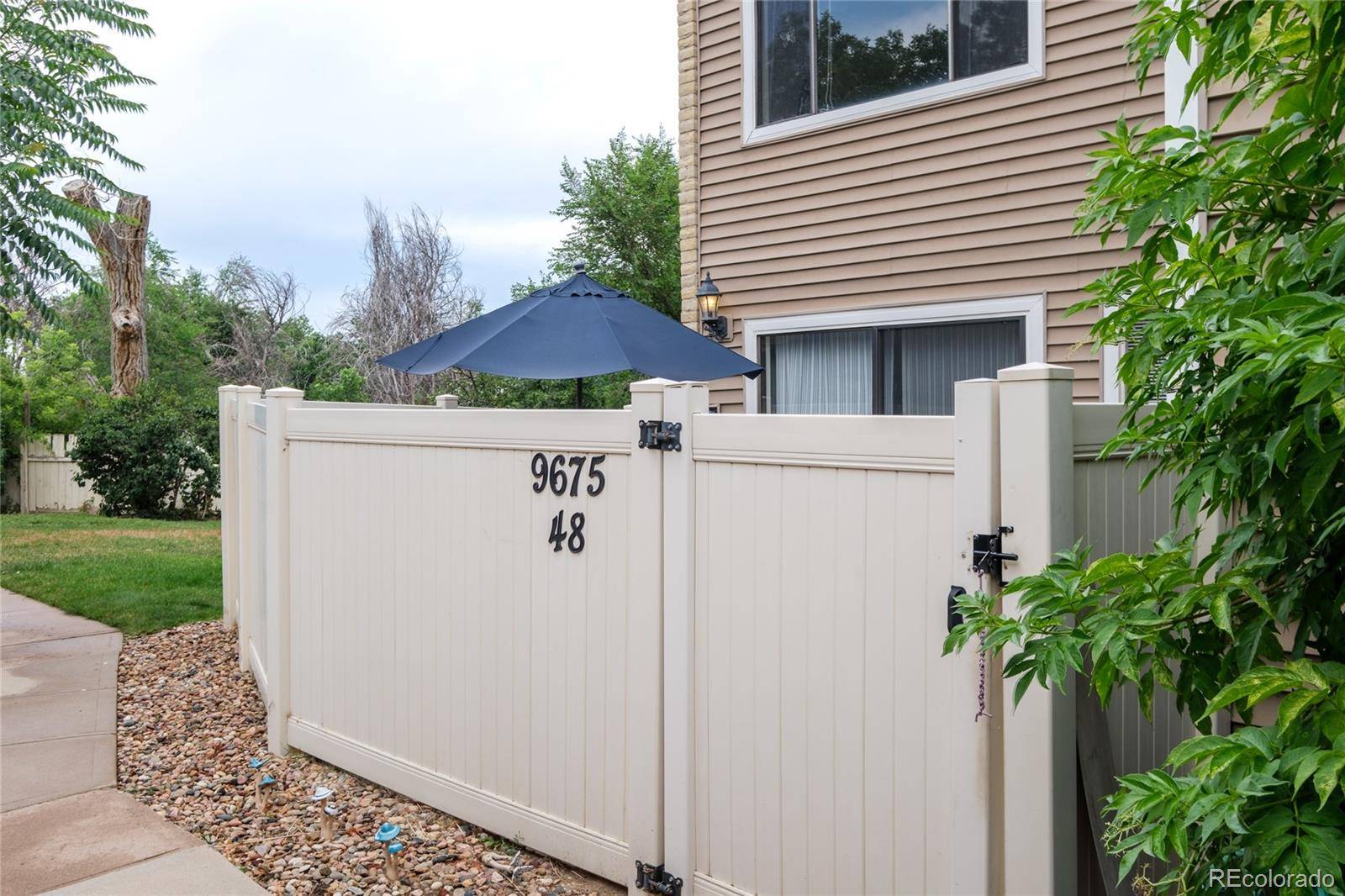2 Beds
2 Baths
1,156 SqFt
2 Beds
2 Baths
1,156 SqFt
Key Details
Property Type Condo
Sub Type Condominium
Listing Status Active
Purchase Type For Sale
Square Footage 1,156 sqft
Price per Sqft $285
Subdivision Cinnimon Courtyard
MLS Listing ID 7669170
Style Contemporary
Bedrooms 2
Full Baths 1
Half Baths 1
Condo Fees $404
HOA Fees $404/mo
HOA Y/N Yes
Abv Grd Liv Area 1,156
Year Built 1975
Annual Tax Amount $1,807
Tax Year 2024
Property Sub-Type Condominium
Source recolorado
Property Description
Welcome home, this condo that combines space, comfort, and convenience—all in a fantastic location. Tucked among mature trees and thoughtfully landscaped grounds, this home offers a sense of privacy and charm.
Newer central A/C, furnace, and water heater, plus an updated electrical panel. Two oversized garages, each with its own storage closet—perfect for all your gear, tools, and extra belongings.
The living room features a painted brick accent wall, a wood-burning fireplace, and sliding glass doors that open to your private patio—ideal for sipping coffee in the morning or enjoying a quiet evening. The kitchen includes stainless steel appliances, a gas stove, and space for a dining table, making it great for both daily meals and entertaining.
You'll love the unbeatable location—just one block from the Highline Canal Trail, and walkable shopping/dining, and easy highway access for a smooth commute. The surrounding area continues to grow with new homes and development, bringing even more modern conveniences.
The HOA covers water, sewer, and trash, helping make life a little easier.
Don't miss this rare opportunity—schedule your showing today!
Location
State CO
County Arapahoe
Rooms
Basement Crawl Space
Interior
Interior Features Eat-in Kitchen, Tile Counters
Heating Forced Air
Cooling Central Air
Flooring Carpet, Laminate, Tile, Vinyl
Fireplaces Number 1
Fireplaces Type Living Room, Wood Burning
Fireplace Y
Appliance Dishwasher, Microwave, Oven, Refrigerator
Laundry In Unit
Exterior
Exterior Feature Private Yard
Garage Spaces 2.0
Fence Full
Utilities Available Electricity Connected, Natural Gas Connected
Roof Type Membrane,Rolled/Hot Mop
Total Parking Spaces 3
Garage No
Building
Lot Description Master Planned, Near Public Transit, Open Space
Sewer Public Sewer
Level or Stories Two
Structure Type Brick,Frame
Schools
Elementary Schools Village East
Middle Schools Prairie
High Schools Overland
School District Cherry Creek 5
Others
Senior Community No
Ownership Individual
Acceptable Financing Cash, Conventional, VA Loan
Listing Terms Cash, Conventional, VA Loan
Special Listing Condition None

6455 S. Yosemite St., Suite 500 Greenwood Village, CO 80111 USA
GET MORE INFORMATION
REALTOR® | Lic# FA.100070082






